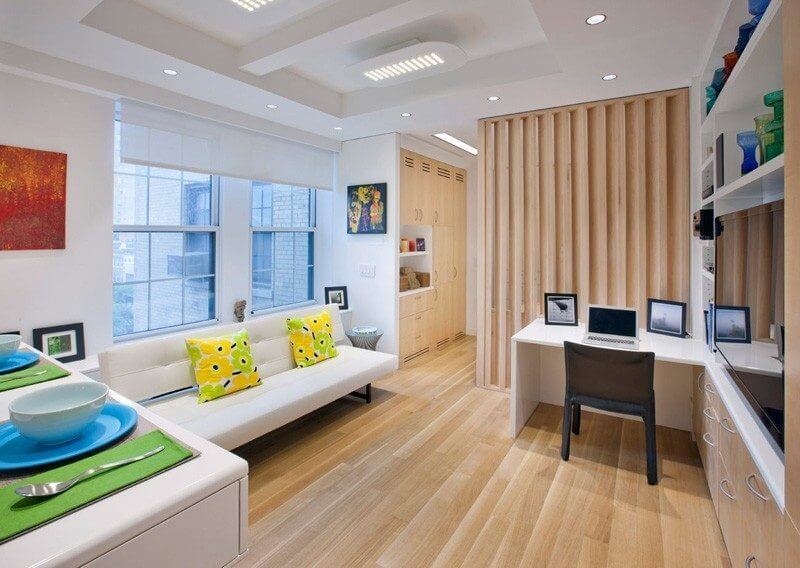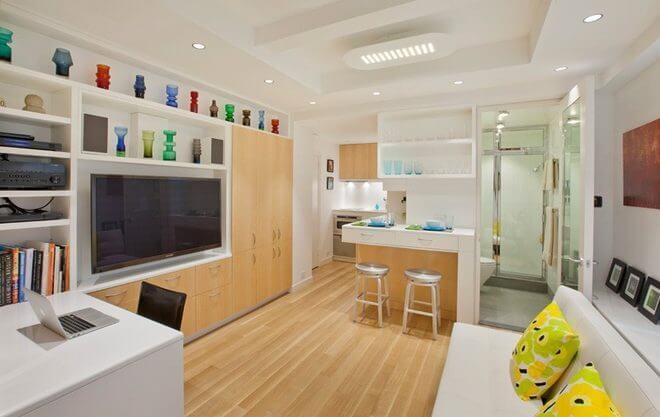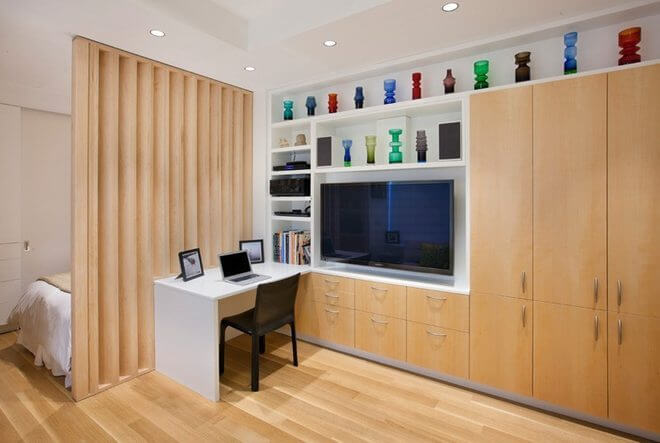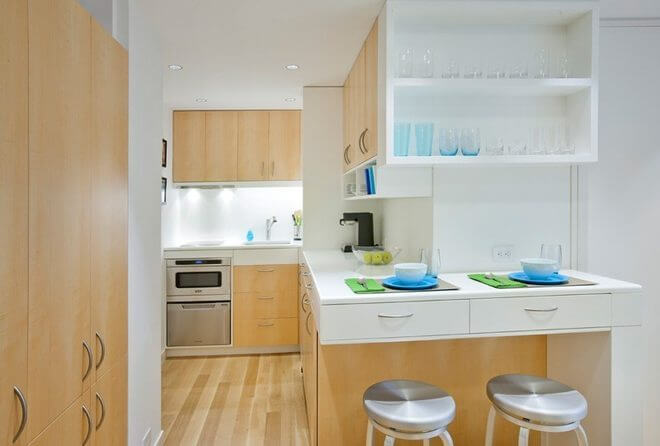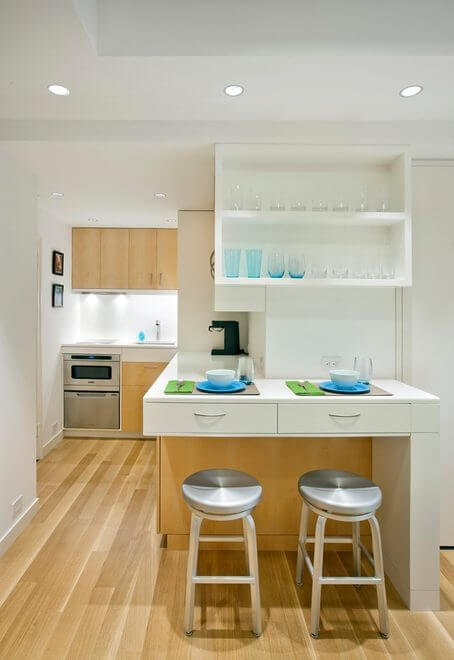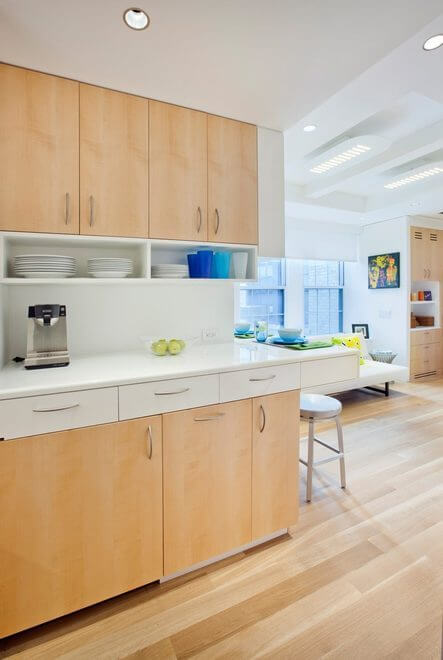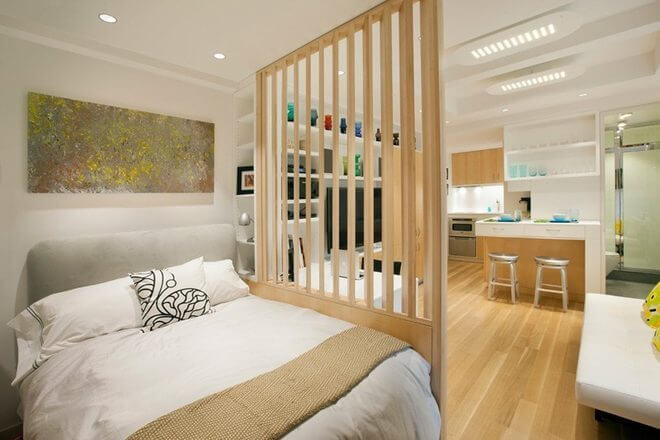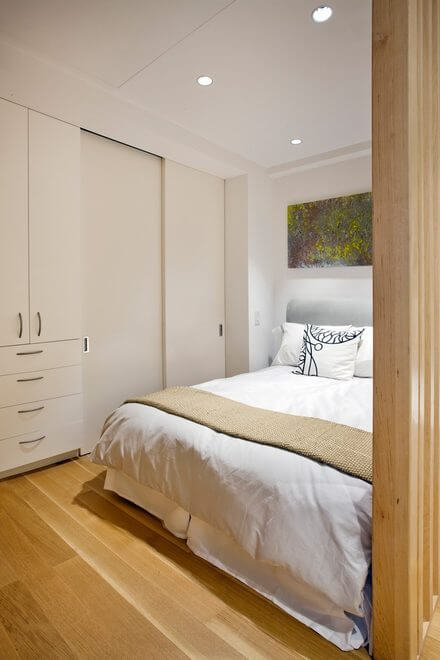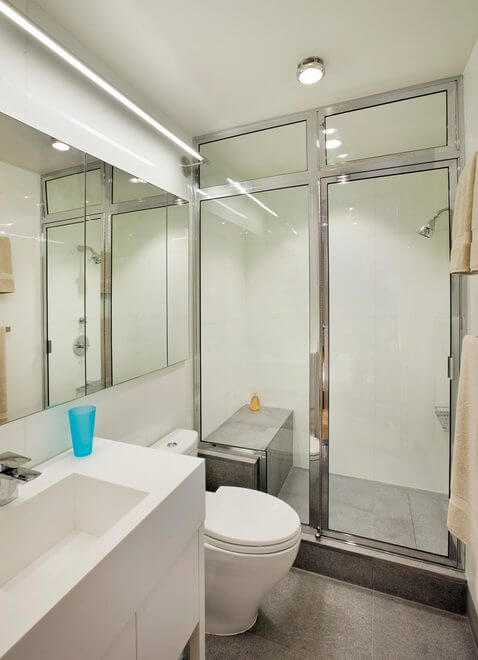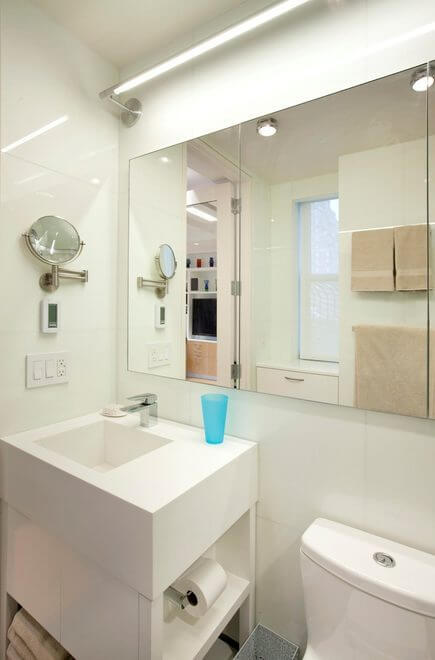A widower from Dallas who needed a small appartment in New York to visit his kids and grandkids hired Allen + Killcoyne Architects to renovate the place from scratch. Out went the shag carpeting, according to Houzz, and in went several space-saving details that allowed 340 square feet on the Upper East Side to contain multitudes—discrete spaces for eating, bathing, living, working, and sleeping.
To name just a few: the raised kitchen countertop, which allows an extra level of drawers and makes it high enough to act as a breakfast bar; the way the toilet paper roll holder is tucked into the side of the vanity in the bathroom; the bedside table and shelves built into the wooden divider between the sleeping and working areas; the flatscreen TV, hidden from view, that drops down from the bedroom ceiling.
“You don’t feel like you’re trapped in one box,” Stephen Killcoyne told Houzz. “You can live as if it were a bigger apartment.”
Source: Curbed, Houzz

